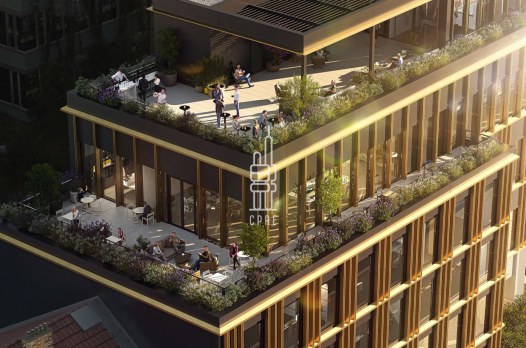Isola Pankrác
Na Pankráci 1720/123 – Prague 4
| Rent: | od 22,50 EUR per sqm/month |
|---|---|
| Service charges: | 125 CZK per sqm/month |
| Parking: | 180 EUR per place/month |
| Terasa: | 10 EUR per sqm/month |
| Storage: | 10 EUR per sqm/month |
| Deposit: | 3 monthly rents |
| Minimum rental period: | 60 months |
(Prices are without VAT)
Isola Pankrác is an exceptional office project that breathes new life into the former ČKD Polovodiče factory hall. A sensitive and architecturally valuable reconstruction transforms the original industrial building into a modern administrative building with an emphasis on sustainability, high comfort and a quality working environment. The building is located in the premium location of Prague 4 – Pankrác, which offers excellent transport accessibility, complete civic amenities and proximity to metro and tram lines. Isola offers approximately 8,000 m² of office space spread over five floors. Flexible units from 300 to 1,600 m² per floor are available, in shell & core mode, ready for individual fit-out. The building is an ideal solution for both smaller companies and larger companies looking for a representative, sustainable and architecturally distinctive space. The Isola project is designed as carbon neutral, using advanced energy-saving technologies. The building is equipped with photovoltaic panels, heat pumps, an intelligent rainwater management system, energy-saving triple glazing and external blinds for an optimal indoor climate. The building retains its industrial character thanks to exposed reinforced concrete columns and prestressed T-shaped ceiling panels. These elements create a distinctive interior motif and, together with open ceilings and a clear height of up to 4.4m, create an inspiring working environment. The new reflective facade combines a distinctive look with functionality – it offers excellent acoustic properties, reduces noise from the surroundings and at the same time naturally regulates the temperature inside the building. Green roof terraces with views of the Prague skyline serve as places for relaxation and informal work. The overall concept of the building supports a healthy lifestyle – including facilities for cyclists, chargers for electric cars and direct connections to cycle paths and public transport. Available from 06/2026.
Free spaces
Contact











































